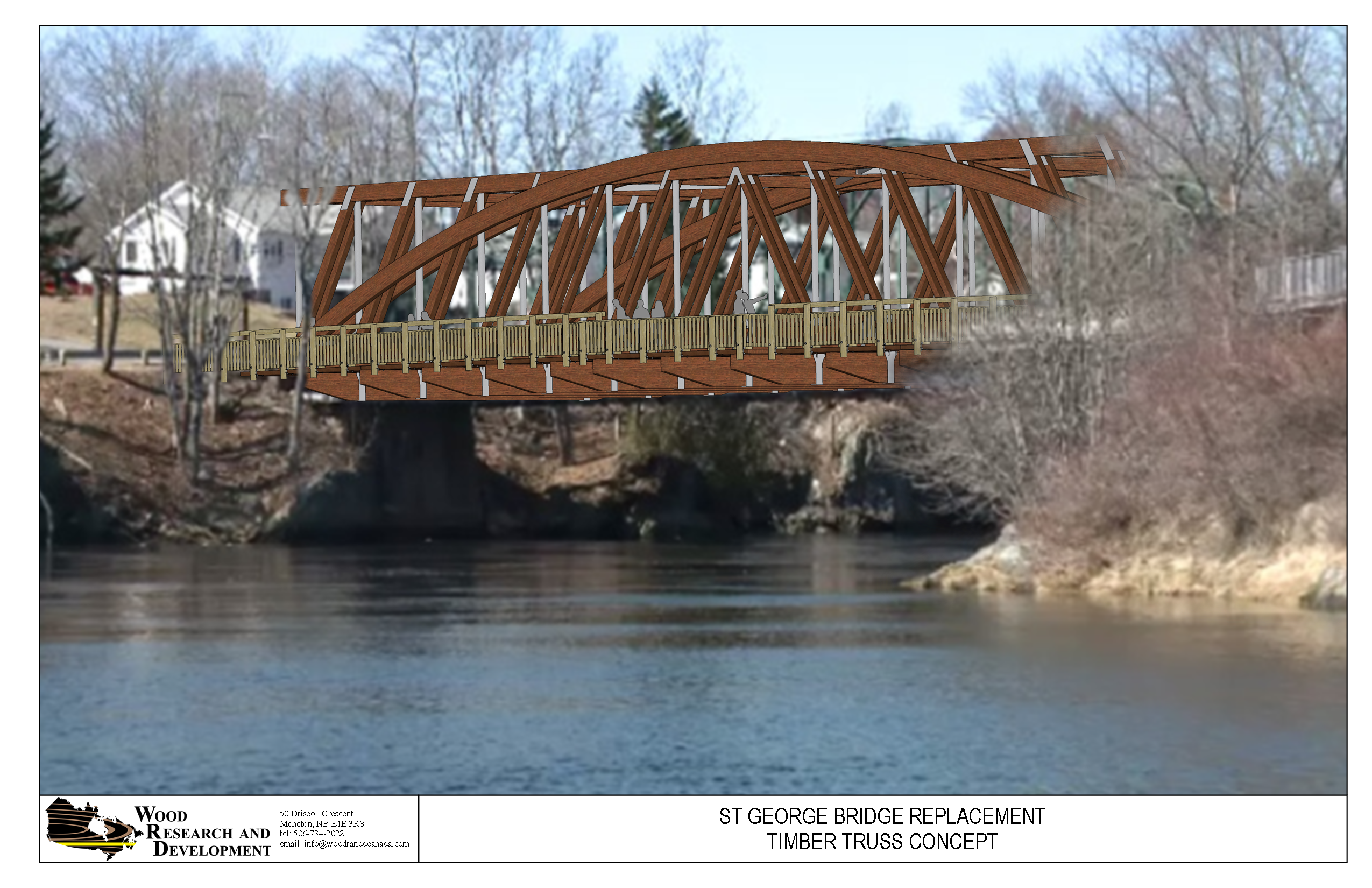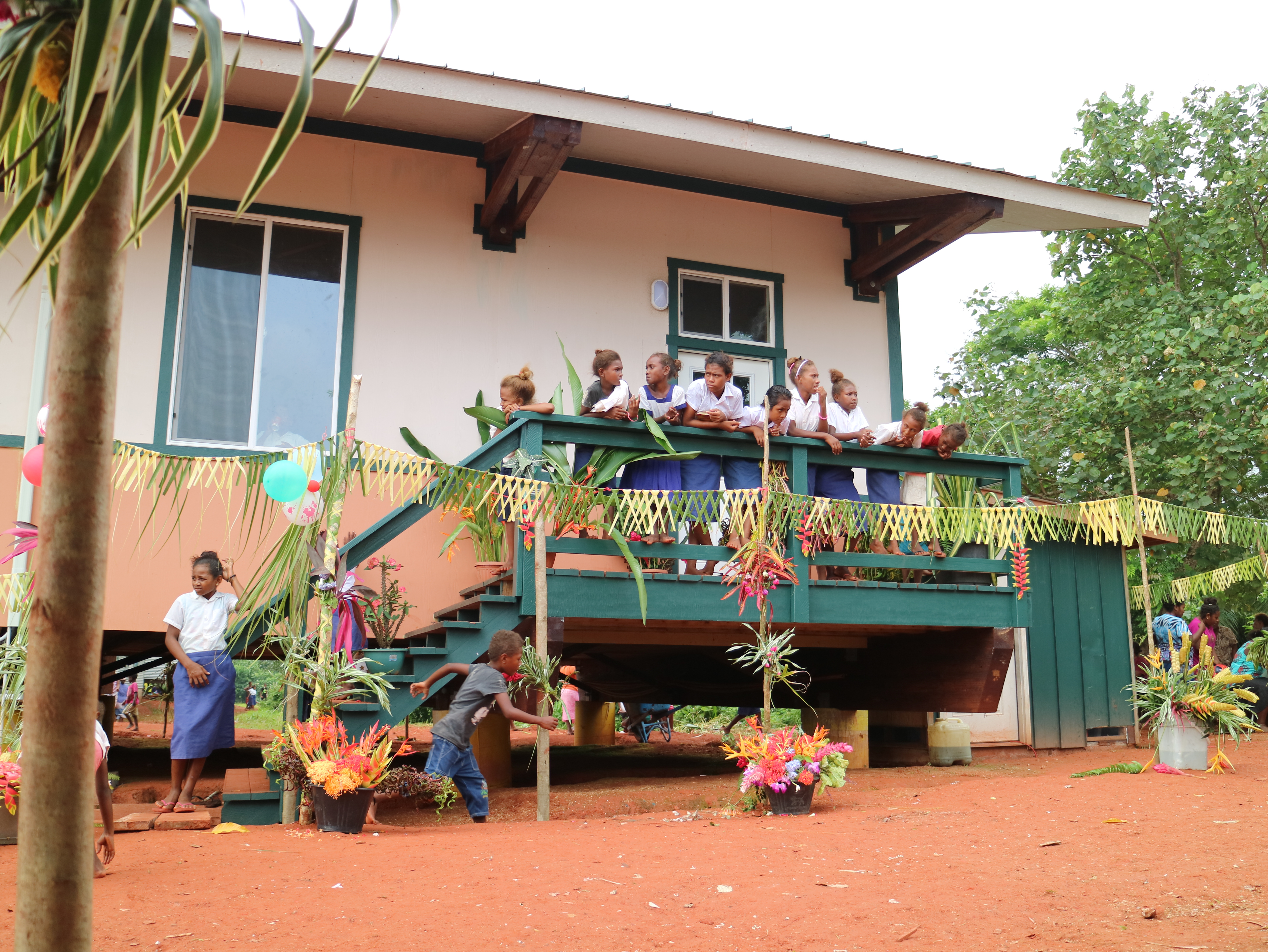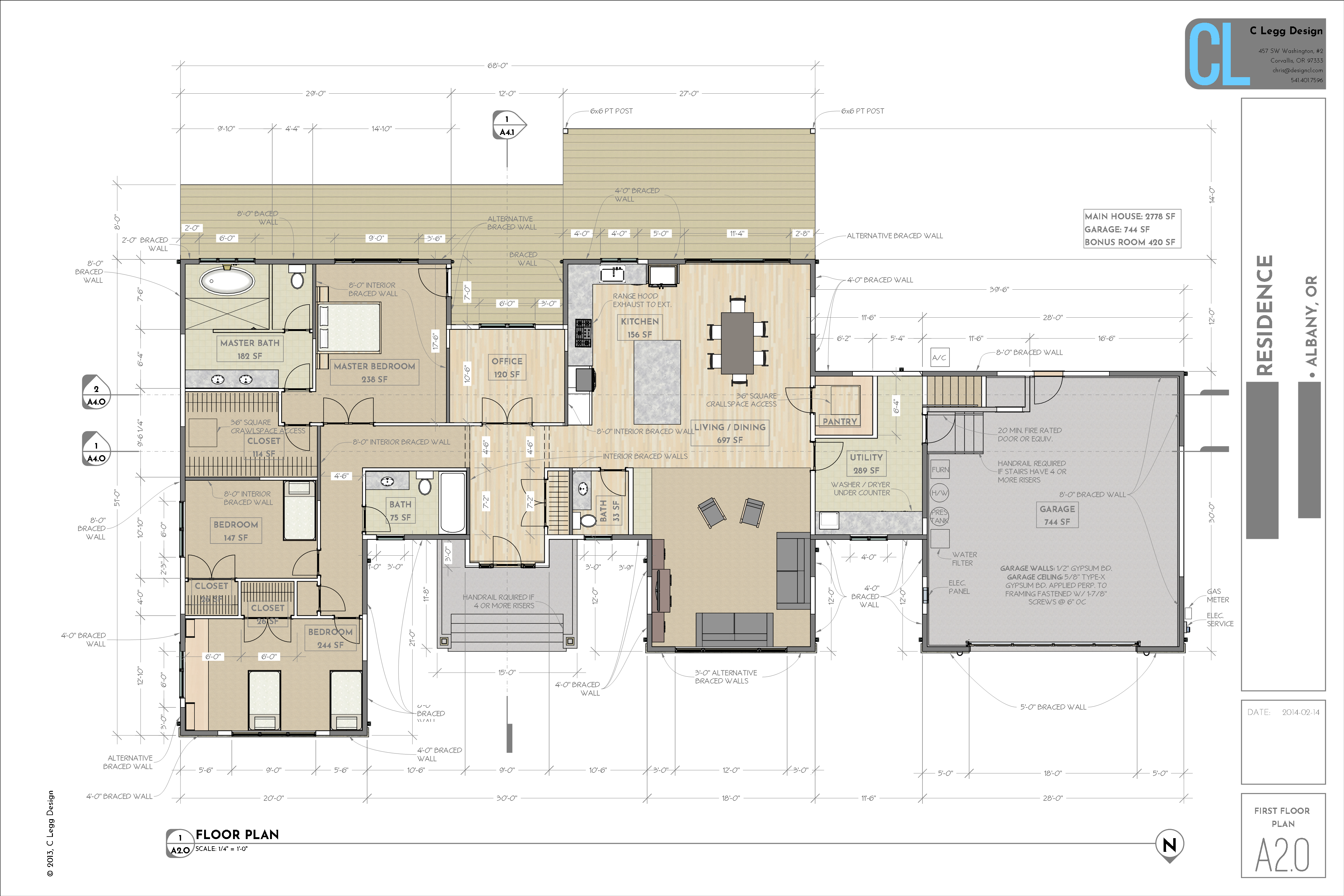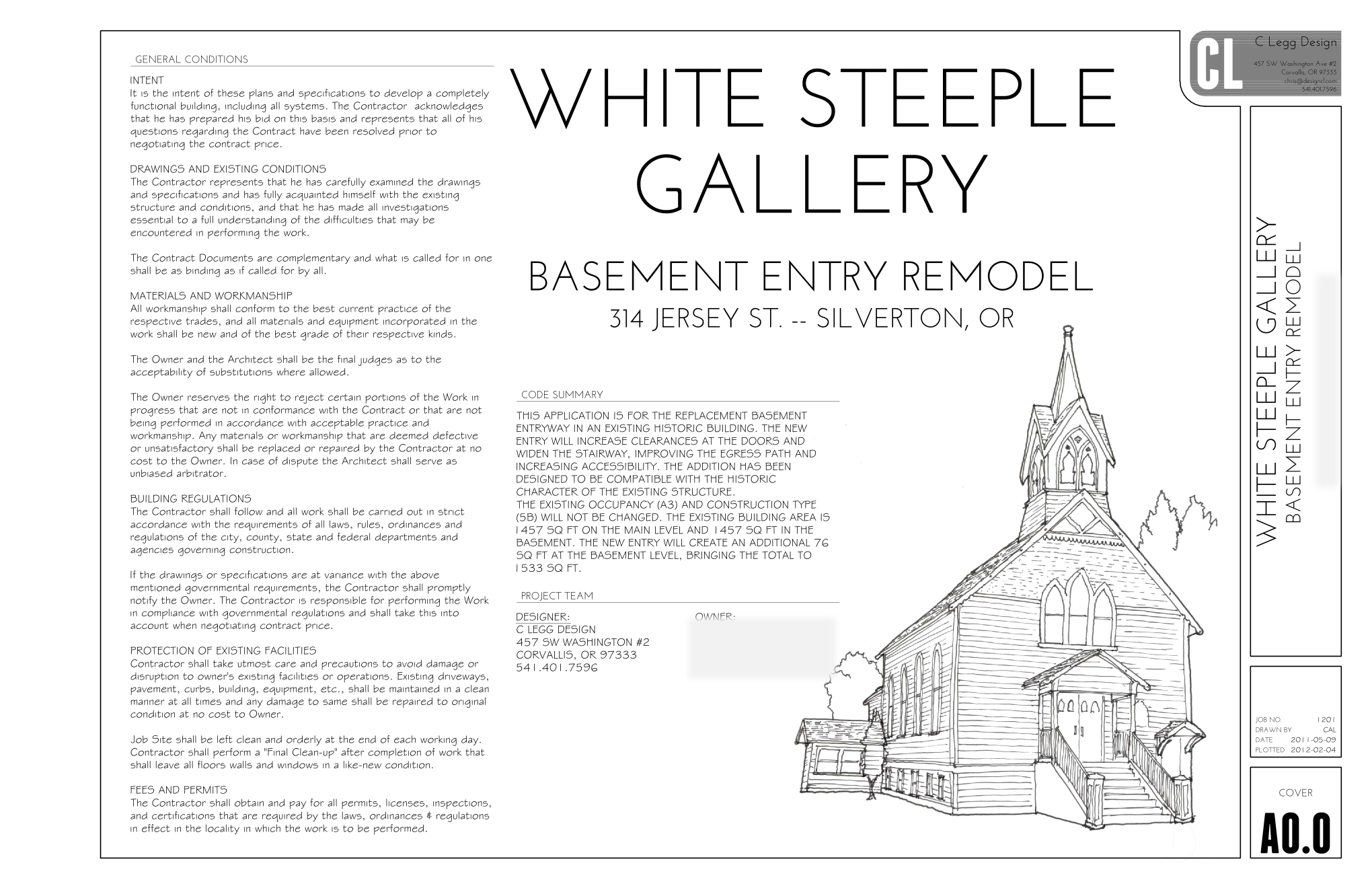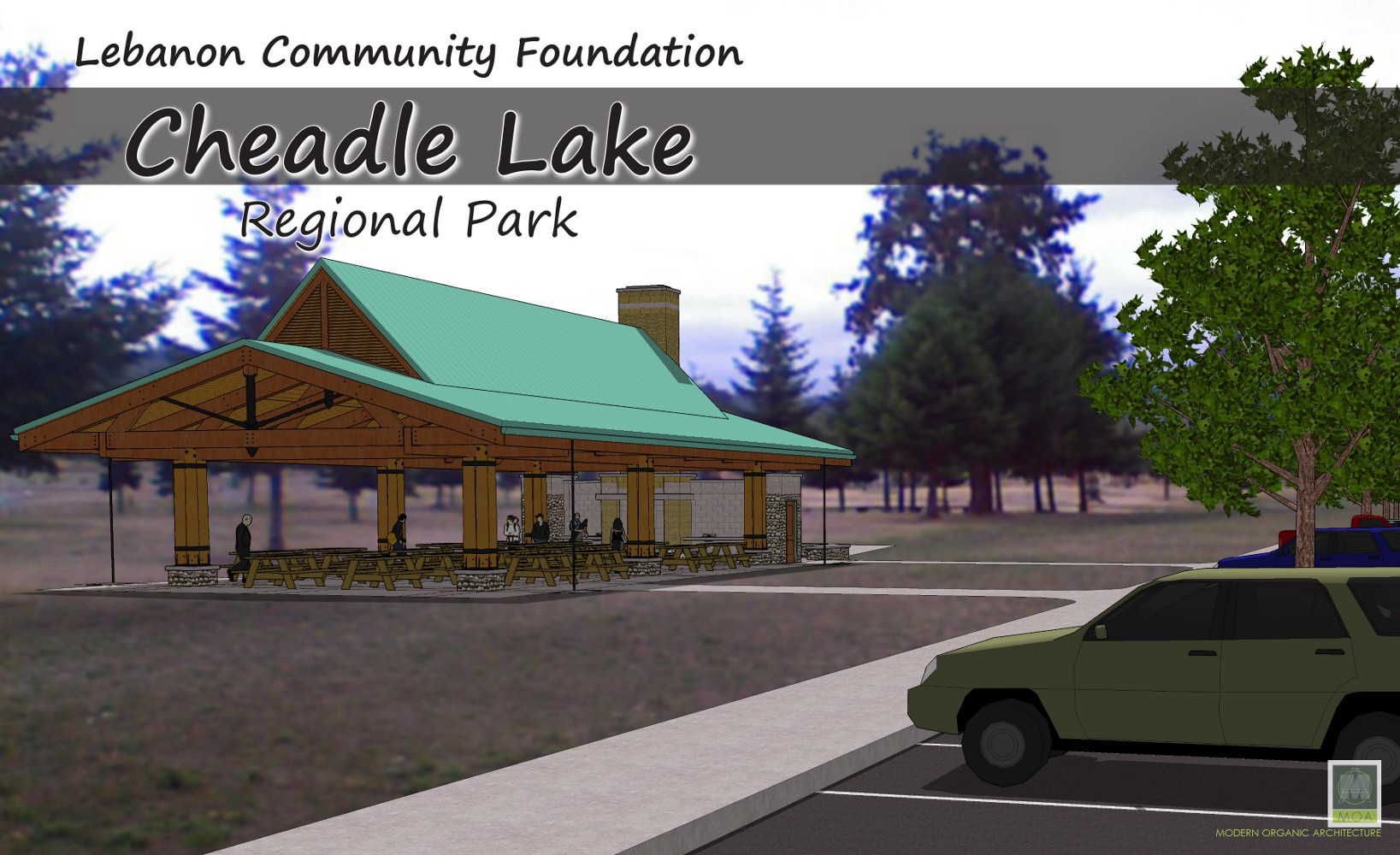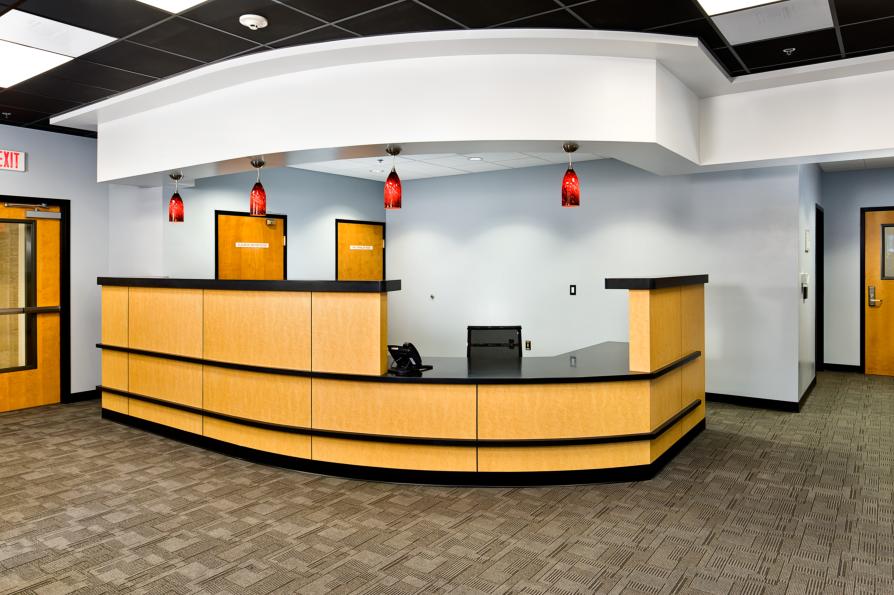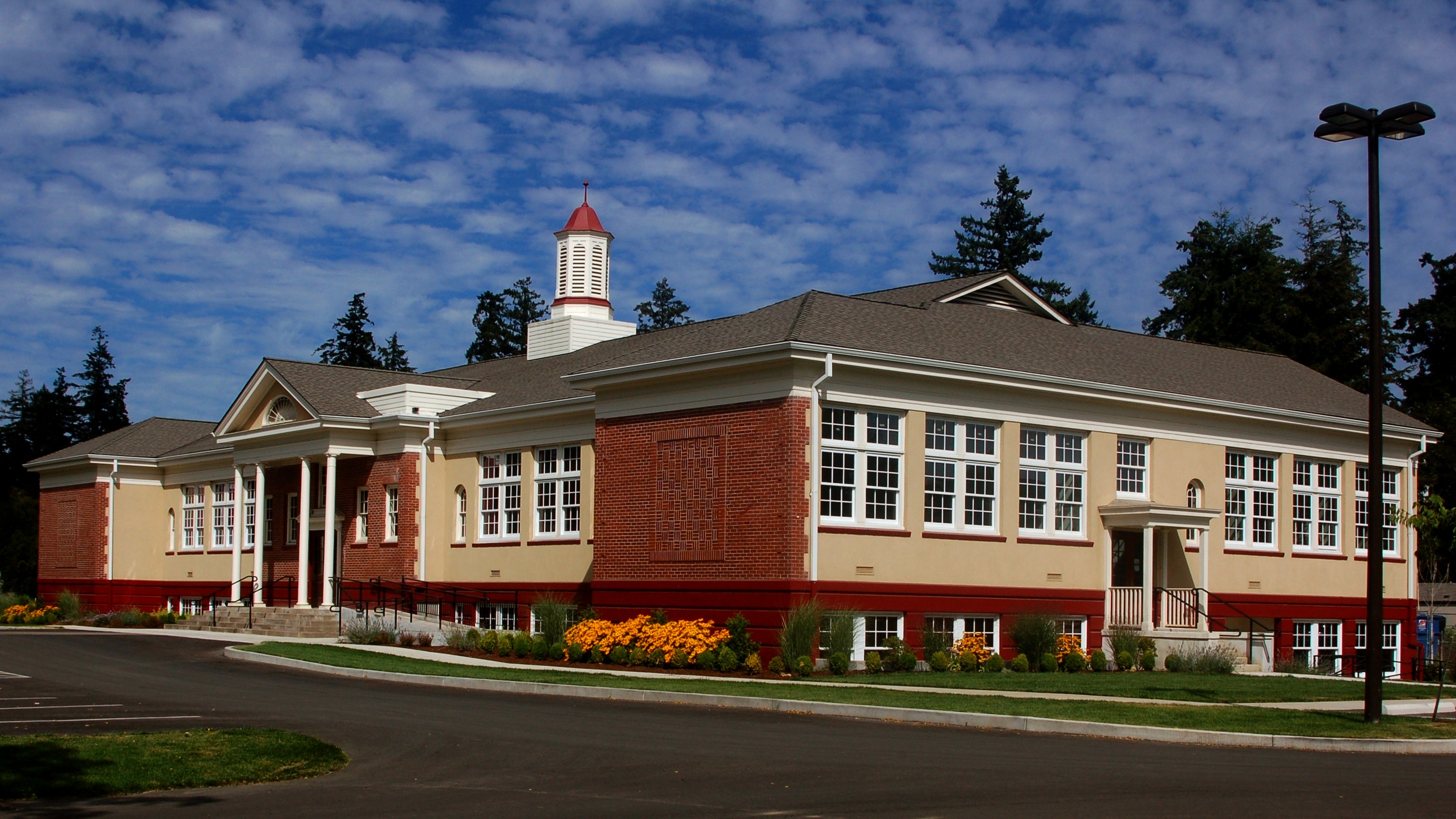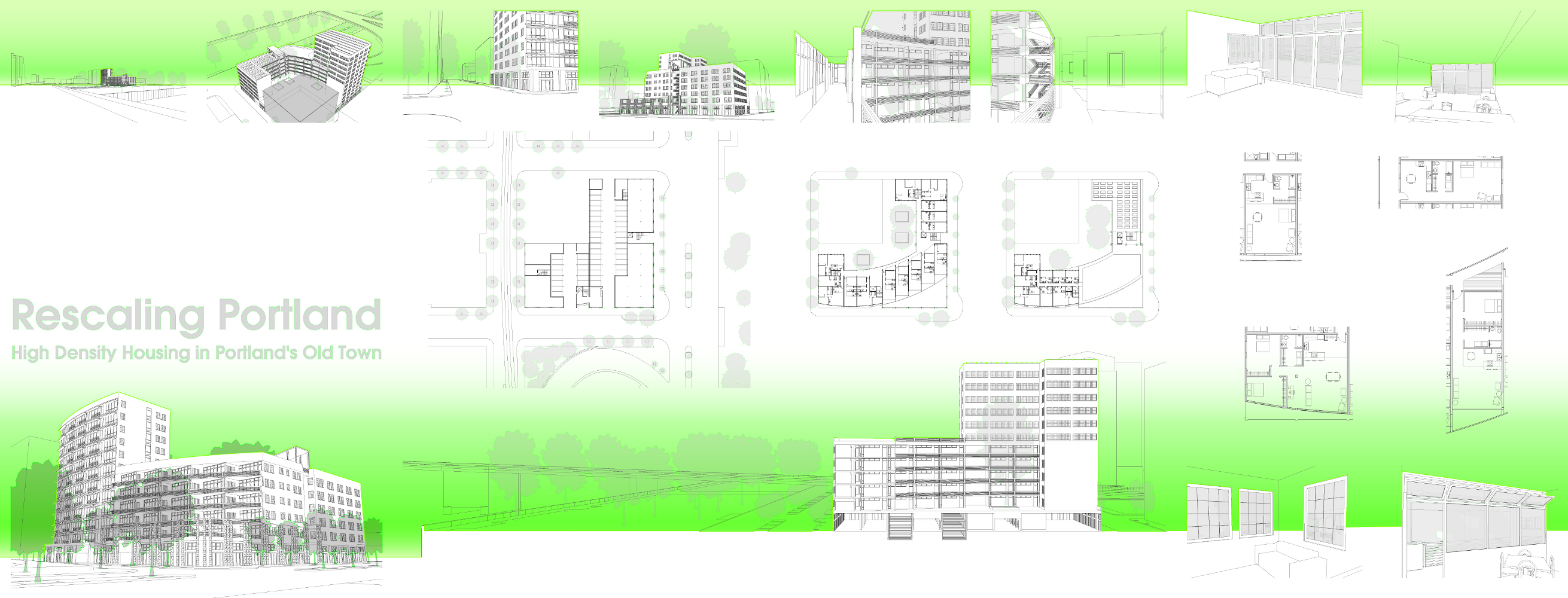C Legg Design
C Legg Design is a drafting and design service in Corvallis, OR. I specialize in architectural and structural design, with a particular focus on timber structures and remodel or restoration projects. My work has included private residences and commercial buildings such as restaurants, offices, retail, and health-care facilities. I have also worked on a number of large, timber structures including bridges for highway and railroad use as well as timber building restroations. I can work with you on any or all phases of your design project: initial conceptual design; producing permit drawings; or construction administration. I feel it is important for design to be a collaborative process, so I will work closely with both you and your builder to address any issues that may arise throughout the design and construction process.
Portfolio
A selection of my design and drafting projects
About Me
Christopher Legg
After growing up in the Willamette Valley, I attended the University of Oregon and received a Bachelor or Architecture degree in 2007. Since then, I have been working as an architectural designer and structural drafter in Corvallis.
From 2007-2010, I worked with architect Bill Ryals at MOA Architecture. There, I worked on a variety of commercial building types, many of which were remodels or tenant improvements in existing buildings. While I was at MOA, one of our specialties became historic preservation projects. On these projects we worked the clients to reconcile their design goals with Federal, State and Local historic preservation requirements; by complying with these requirements, our clients can often become eligible for tax credits to help fund the project.
Since 2012, I have been working at Wood Research and Development, a strucutural engineering firm specializing in timber strucures. With WRD, I have worked on a wide range of timber strucutures, including bridges and buildings. Our clients have included highway departments, railroads, and private owners throughout North America and Austrailia. A typical project at WRD begins with inspection and testing of an existing structure; development of a design for restoration or replacement; and finishes with supervizing the fabrication and installation. The construction is often performed by our sister company, Timber Restoration Services. Through my work at WRD, I have gained extensive knowlege of the characteristics that make wood a unique structural material, including how to detail wood structures for durability and decay prevention.
In addition to my work with MOA and WRD, I have also worked on a number of smaller projects as a freelance drafter and designer. Services I provide include architectural or mechanical drafting; presentation graphics; 3D modeling and rendering; building permit applications; and web design.
See the Portfolio section of this site for some samples of my work.
Contact
If you would like to discuss a potential project, or have any questions, please contact me using this form.
